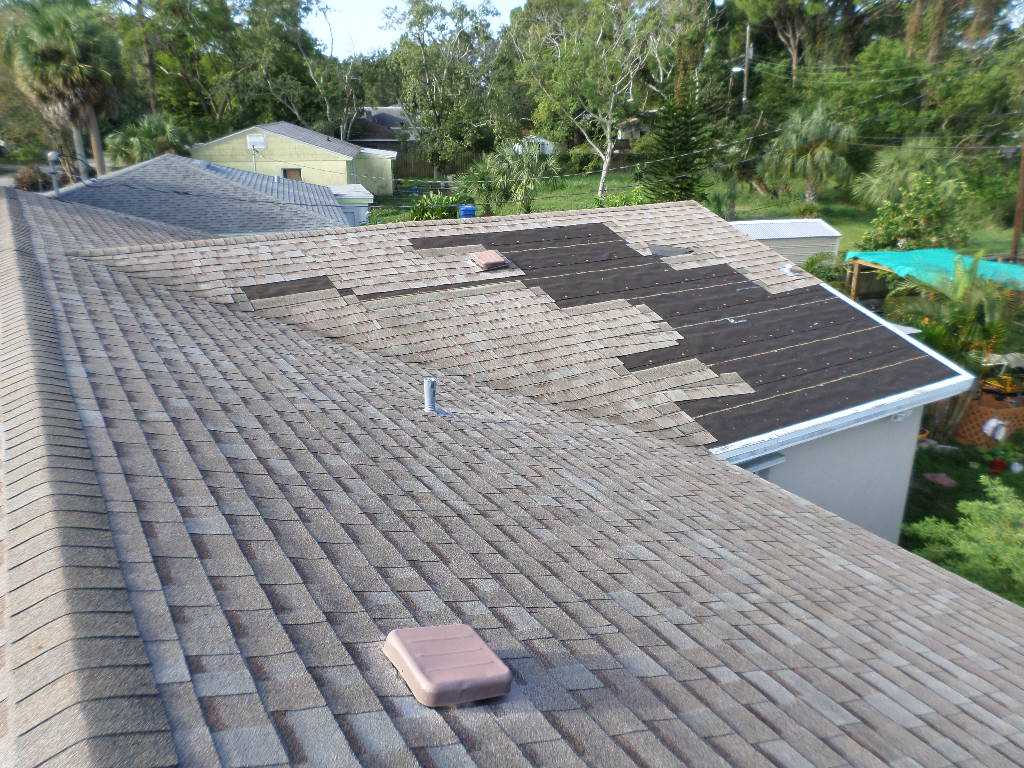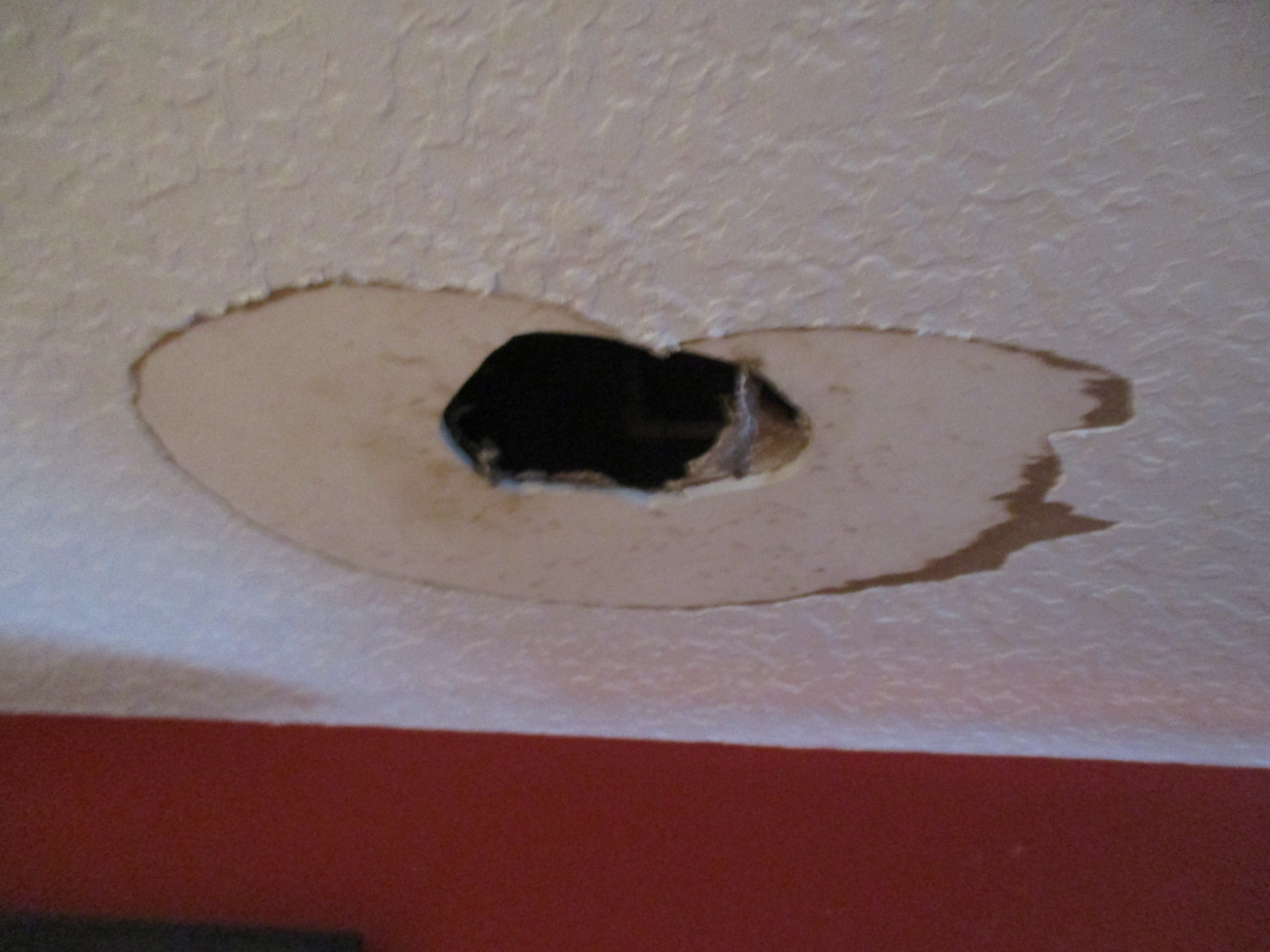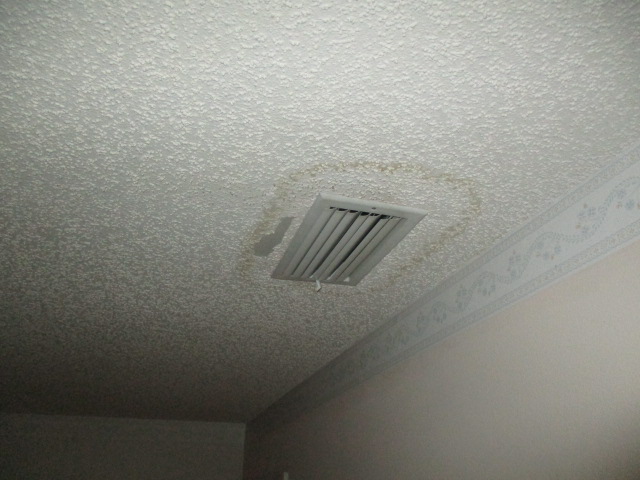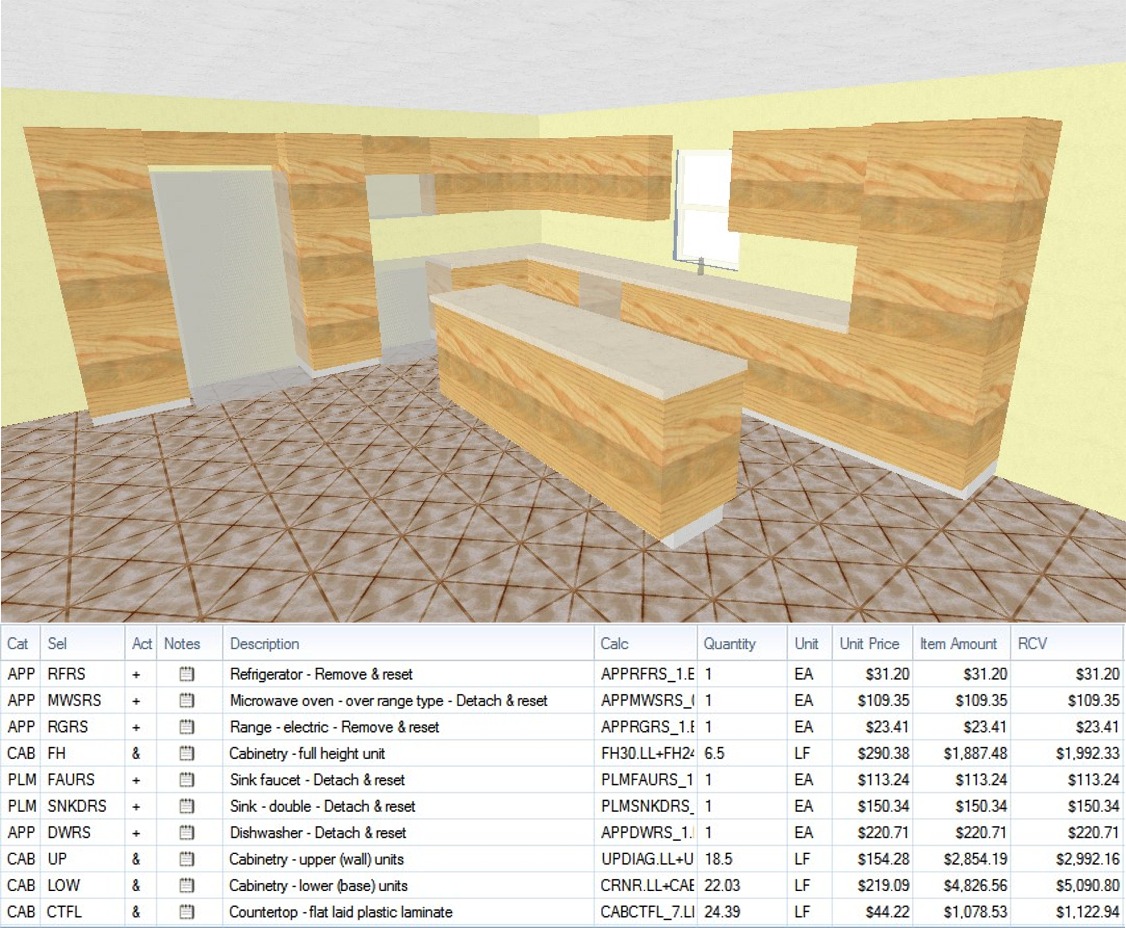Estimating Claims and Scoping
Select the Scope of Work below for Training
Estimating and scoping a claim begins with good measurements, notes and pictures. Putting it all together in a coherent estimate that can be understood and take the reader through what has to get done to complete the repairs in that home.
There are several styles and methods to putting an estimate together. The methods that are popular because they are easy are likely to be the ones you have seen or used before. This would be floor to ceiling method or ceiling to floor methods of estimating. This puts the scope of work in a general form that allows it to be put together with ease but typically does not line up with what workers do.
My Method is called "RESTORE"
Ask Yourself the question below and it will give you the scope you need to follow.
"If I were to start restoring this project what would I have to do first in this room?"
Ordering Scope
First Look at the room and decide what do I have to do to start working
- Contents - Is there Contents in the room that needs to move out to perform the work?
- Demolition - What has to be removed that is damaged in the room?
- Masking / Protection - What needs to be masked or protected to do the work?
- Mechanicals - What inside the wall needs completed prior to closing up the wall?
- Wall Surface - What goes back on the surfaces? Drywall, texturing and paint.
- What finishes are involved? Doors, windows, trims, cabinets, flooring.
- Mechanical finishes - Lighting, Plumbing fixtures, HVAC registers
- End of Estimate - Miscellaneous Room - Debris removal, Final cleaning, others.

Architecture / Laminated Shingles

Knockdown Ceiling Damages

Popcorn Texture Ceiling Damage

Build this Kitchen and estimate it
at the same time with sketch templates
provided below.
Download Sketch Template
This is a compressed Zip File
Video on How To Install
Sketch Templates
